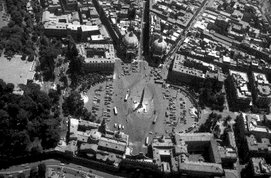It seems the direction that the new apple store can use to attract more customers to visit their stores. What could have been a better place, where you can customize your ipod, ibook, etc to fit with your lifestyle!
To explore this possibility further, I proposed the new stores to have four different pods, where each pods contains different room function, for example:
pod no #1 research (private)
pod #2 testing
pod #3 manufacture (private)
pod #4 packaging
Not all interior pod rooms are accessible to public, but each pods are connected, and create circulation that enable people to navigates the entire stores.
 circulation and pods diagram
circulation and pods diagram(COMMENTS: You talk about path- how does the experience change as you progress? Is it linear or is there a very distinct set of spaces?)

Main Facade, which shows a lot of movements and activities to invite pedestrians

Interactive interior to educate new users or potential Apple users.
 Ramp circulation enable people to navigates the entire store
Ramp circulation enable people to navigates the entire store
Comment: how do you get spirit of manufacturing into your building? Visible building structuring and mechanical equipments?
 Research pod, where the customers can observe, but the pod still maintains enough privacy.
Research pod, where the customers can observe, but the pod still maintains enough privacy.


No comments:
Post a Comment