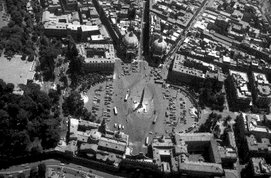

In order to dissect the perspective, first I identify the objects that occur within the space.By using this method, enable me to understand the system. Because our perception of object's shape, sizes, scale and proportion and visual weight is affected by it's surface properties as well as its visual contexts.
 An object's shape can be articulated by contrasting the relationship between the object scales and the surrounding environment.
An object's shape can be articulated by contrasting the relationship between the object scales and the surrounding environment.The visuality of the plan defined by elements of form. As space begins to be captured, enclosed, molded, and organized by the elements of form, architecture comes into being.

On my second investigation, the space defines by the direction of the object patterns, like the way the wood floors vs. the pit floors and the object oriented. The perception of the plan diagram was simplifying the subject in our field of vision in order for our brain to search the perspective logic.
I use the grid here, because it was important too that can help me to create hierarchical set of modules to differentiated by size, proportion, location and also transformations.


2 comments:
Felix, I like the approach to defining the perspective that you used. One of the key things that I think is strong about your analysis is the grid to define scale of the objects and patterns as they relate to each other. It is not important in the diagrams and sketches if they are scaled for someone to construct, but it is rather impportant to determine the parameters of the space created.
This "breakdown" approach is a very interesting/logical one. I very much like the fact that you switch your focus from objects to field, etc. I think it might be interesting to revisit the creation of the objects and see if you are able to assign different dimensions to them (if the perspective allows for an alternative interpretation). It would be interesting to see how a different set of objects would/could play out.
Post a Comment