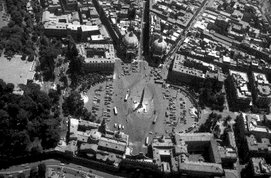
The main entry is celebrated with the signature "Apple Gate" for familiarity and to welcome the pedestrian to go into the store. The building façade was created based on the circulation that wraps around the pods. As the results, protruding volumes intertwined to each other, with the vertical element (elevator) to hold the volumes intact.


2 comments:
where did all your other posts go? You kept with the originality of your original ideas...I like how you broke away from the box motif, i wonder or worry how this relates to the site, the context....of hte site and the buildings on your block...does it? Is there reasoning behind the exterior elevations...how it is put together on the outside. Could you have acheived the same ideas inside another shell? Or does your concept, which i know was conceived mainly to hatch on the inside, does that drive the exteriors bold and wild forms?
Kyle,
If you browse the history, you will find my older blogs. It’s still there, the older blog just got pushed away to the next page..
About the context to the site, to be honest with you, in my opinion, people did not go to the apple store to have good views for the library or the Hancock bldg. If people visit the apple store for that purpose, I would ask them WHY?
Although I do know how important to respect the context, I do have my building height and scale no bigger than building next door :)
The main reason why the building facade was not constructed like box, because of the new programs, and circulations creates new dialogs between them. Therefore the exterior envelop was pushed and thus creating volumes that protruding, curving, twisting, and turning.
And my last point..it is the way the Apple products are always pushed to, “think outside the box.”
:P
Post a Comment