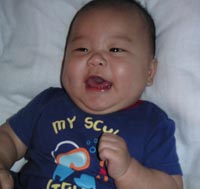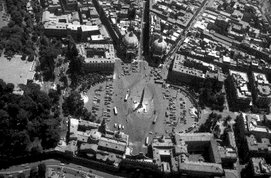
The fist floor plan is showing the product display and signatures element layout. Creating LCD wall as a divider between new visitors and old visitors whom did not wish to tour around the building, and they already know what they want to buy they can skip and go straight to the product shelves.


No comments:
Post a Comment